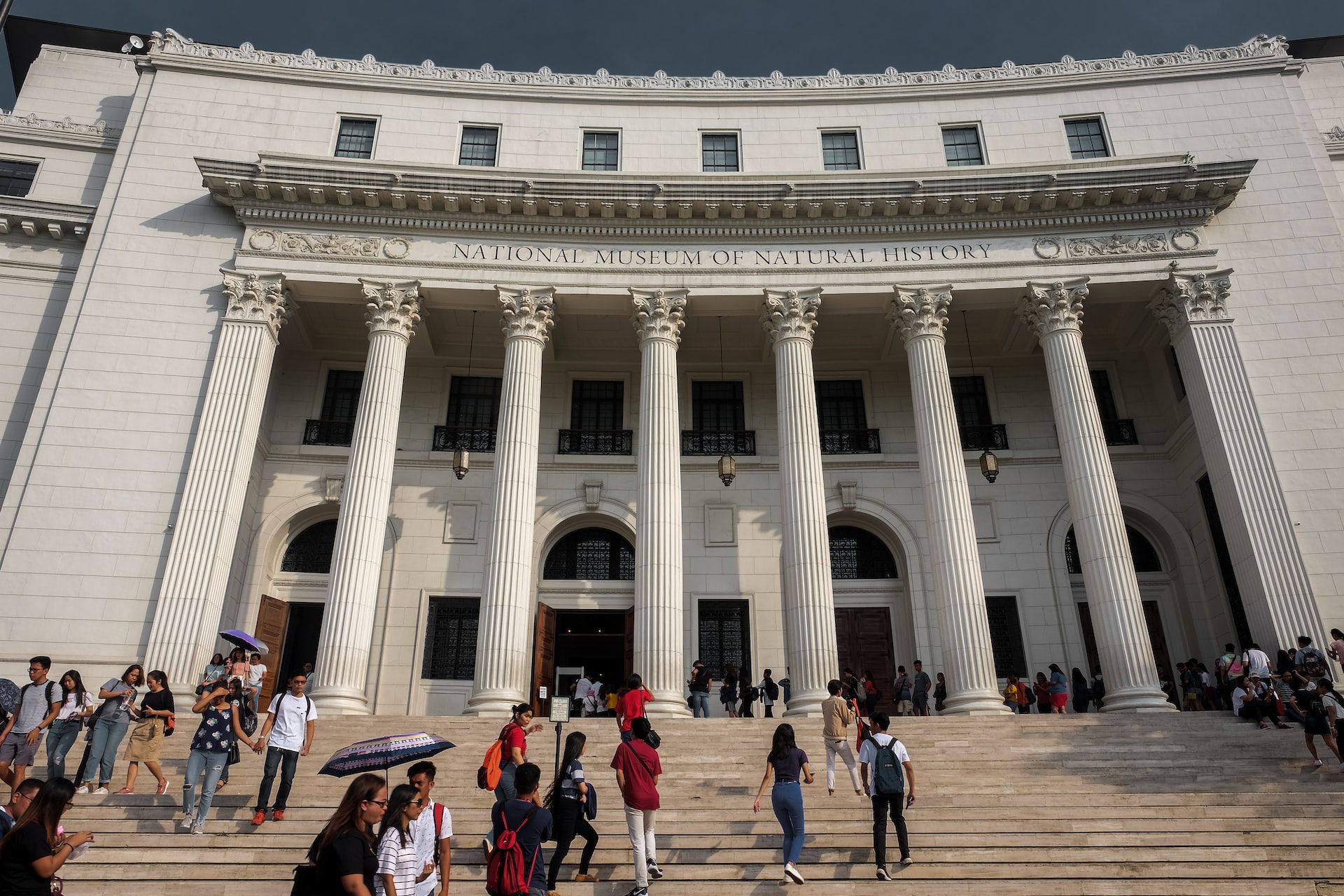
You infer a lot about a person from their choices. For example, if they choose to wear black on a very hot day, then that means that they would rather prioritize their aesthetic over practicality. If a person buys thrift in flea markets, then either that means that they want to save money or that they are very resourceful.
When it comes to Filipino architecture, then by that logic, our architecture reflects a lot about our history, the spaces we live in, and our culture. With the power of architecture, we also get to define the spaces we want others to interact with.
Here are five key features of Filipino architecture!
Open Spaces
There are several features of architectural designs in the Philippines. These include open spaces. The quality of openness has always been prevalent in Filipino culture and applies to Filipino architecture. The Philippines, by nature, is a tropical country, and as its native people often complain, it can get very hot and, often, very cold.
Due to the weather and climate of the Philippines, open spaces make a lot of sense because it saves spaces for those spaces with little barriers and also gives the air more allowance to flow through freely.
Spacious
By nature, Filipinos are social people. Therefore, they share the concepts of “pakikipagkapwa” and “bayanihan.”
When you respect yourself first, it makes it easier for you to respect others. To respect and interact with others, you must also learn to read the room (pakikiramdam) and be considerate. In interacting with others, you must also recognize that you must develop interpersonal skills and remember that “one’s personality—is beyond the boundaries of the individual.” This concept encompasses what pakikipagkapwa is all about. This relates and links to Filipinos being group-oriented in nature. It translates to architecture through maximizing space, especially for common areas in the house, such as the living room and dining room.
Wood
In Filipino architecture, one of the most commonly used elements is wood. Most Filipino architecture uses wood because it is more practical. In addition, they make an excellent choice because we are from a tropical country.
Indoor Plants
In 2020, collecting and caring for plants hit the Philippines with a bug. However, although plants for indoors might have boomed during the 2020s, indoor plants (to be specific) have always been a key feature of Filipino architecture because the Philippines is a tropical country.
Indoor plants, as an addition to Filipino spaces, provide several health and mental well-being benefits. Regarding aesthetic value, indoor plants have a green shade, representing calmness and nature.
Windows
Filipino houses showcase windows. They offer improved air circulation and allow natural light to enter the room, which benefits the tropical climate.
The secondary benefit of large windows in Filipino homes is to allow natural light to enhance what has already been there. Natural light can make people more productive – and enhance artificial light. In the aesthetic aspect of a room, natural light also makes the room clearer.
Wrapping Up
Filipino culture shines through effortlessly in the Filipino way of building spaces in architecture. We may not know it consciously, but our culture seeps into how we continue to do things – architecture included.

