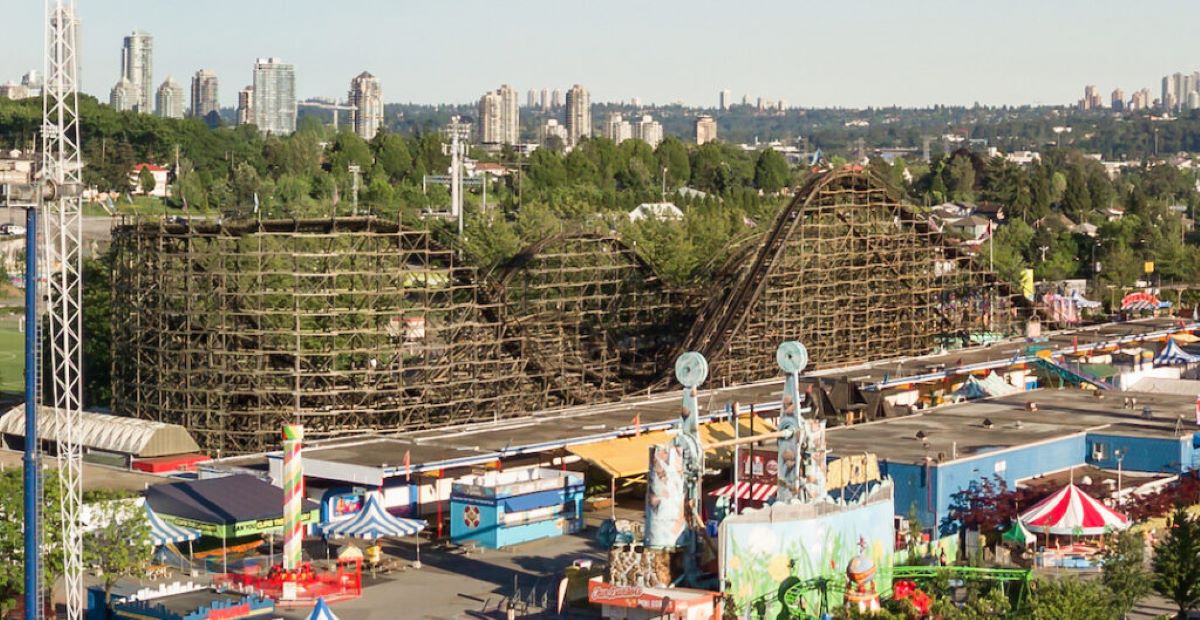
The present PNE stage at Hastings Park in Vancouver will shortly be replaced with a new, top-notch amphitheatre. President and CEO of PNE, Shelley Frost, made the $65 million project official on Wednesday, April 26.
The Unique Design
The new purpose-built, year-round amphitheatre, which will have a capacity for up to roughly 10,000 people, is defined by a dome-like, mass-timber, triangular structure that serves as a weather protection canopy.
As per CBC, it will be among the world’s biggest free-span timber roof constructions.
The layout was created by Vancouver-based Revery Architecture, which is also credited with building The Butterfly Tower, the Senakw rental housing towers, and the Chan Centre for the Performing Arts at UBC. Fast + Epp Structural Engineers, a company that specializes in mass-timber structures, designed the roof.
There will be new, high-quality amenities for eventgoers, including washrooms, food and beverage concessions, retail sales, digital signage, and Wi-Fi, in addition to weather protection covering the outdoor area.
Additionally, the layout of the amphitheatre allows for “overflow” seating for spectators on a sizable expanse of open grass behind the covered sitting area. The facility can be scaled for events with 1,500 to 10,000 attendees due to its flexible capacity.
Financial Capacity Of The Project
Planning for this project began long before the pandemic struck, and the Vancouver City Council authorized it under its former arrangement in June 2021. The PNE chose Revery Architecture to design the arena in April 2022 after a competitive bidding procedure.
With prospective sponsorship covering the cost of extra facilities and features, the refurbishment will stay within the project’s $65 million budget.
Kirby-Yung, the chair of the PNE’s board of directors, stated that the project is “financially very strong.”

